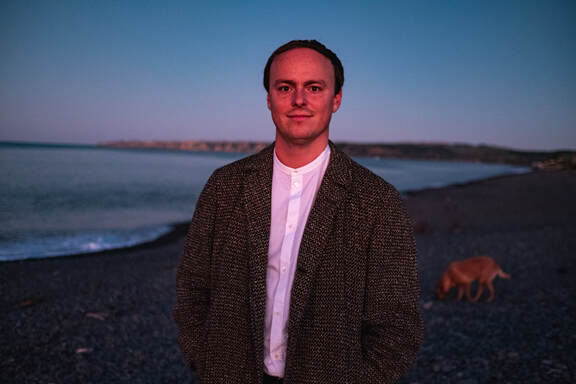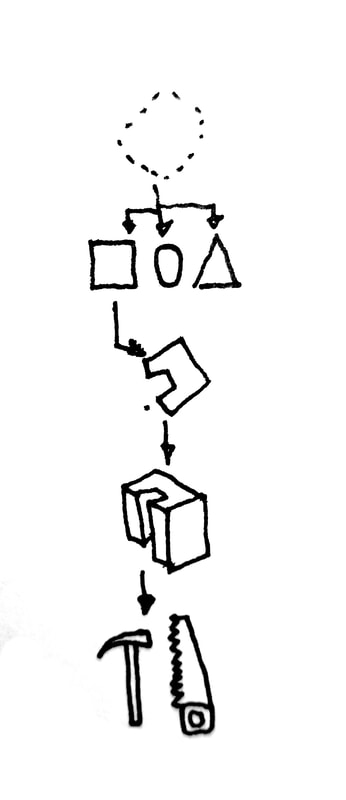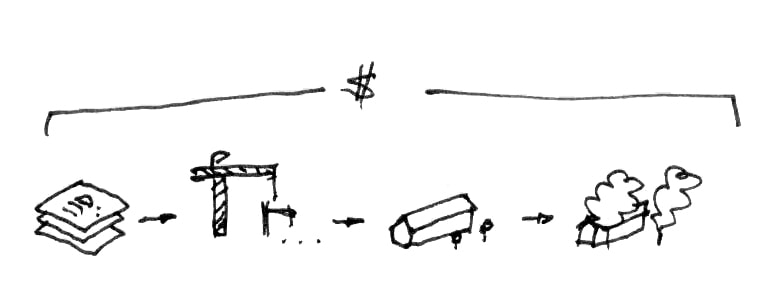Our people make us great.
OTO Group Architecture is a collective that designs well-crafted, comfortable spaces. We enjoy working on new builds, renovations and commercial developments that are site specific and sympathetic to the natural environment.
We bring together multi-disciplinary practitioners (architects, landscapers, interior designers, urban design experts and engineers) specific to each project, guided by the belief that collaboration is essential to great design. Our greatest asset is our people.
OTO (One To One) references both the personal relationships we cultivate and our hand-made models that translate volume, space and the quality of light better than relying on computer renders alone. Our director, Nicholas, produces bespoke drawings at each stage of the design process. All this tactility shows up in the finished space, where attention to detail enhances each sight, smell, touch and sound. The first response we receive from clients as they walk into their new home or business (after 'Wow!') is how good it feels. Our buildings are meant to be inhabited, not just look pretty in a magazine.
We provide a hands on approach to our architecture with our own workshop where we custom make fixtures and fittings for our buildings such as door handles, handrails, light switches, door stops and cabinet pulls. We also offer a bespoke furniture service to our clients where we design and build furniture items that compliment our buildings.
Good design means that a space feels comfortable to inhabit and welcomes you back every time. It means that it gets out of the way and lets you live or work in it how you like. It means a space that is made from natural and healthy materials and is good for the earth around it. It means using less or no energy and designing in a way that works with no against the environment. Good design is many things but you'll know what it feels like when you step into one of our spaces or use one of our objects.
We bring together multi-disciplinary practitioners (architects, landscapers, interior designers, urban design experts and engineers) specific to each project, guided by the belief that collaboration is essential to great design. Our greatest asset is our people.
OTO (One To One) references both the personal relationships we cultivate and our hand-made models that translate volume, space and the quality of light better than relying on computer renders alone. Our director, Nicholas, produces bespoke drawings at each stage of the design process. All this tactility shows up in the finished space, where attention to detail enhances each sight, smell, touch and sound. The first response we receive from clients as they walk into their new home or business (after 'Wow!') is how good it feels. Our buildings are meant to be inhabited, not just look pretty in a magazine.
We provide a hands on approach to our architecture with our own workshop where we custom make fixtures and fittings for our buildings such as door handles, handrails, light switches, door stops and cabinet pulls. We also offer a bespoke furniture service to our clients where we design and build furniture items that compliment our buildings.
Good design means that a space feels comfortable to inhabit and welcomes you back every time. It means that it gets out of the way and lets you live or work in it how you like. It means a space that is made from natural and healthy materials and is good for the earth around it. It means using less or no energy and designing in a way that works with no against the environment. Good design is many things but you'll know what it feels like when you step into one of our spaces or use one of our objects.
Director of OTO, Nick Dunning, studied and worked in Denmark and Sweden early in his career and set up a practice that carries the lessons of craft and construction garnered from his studies. He resonated with the rugged wilderness of Scandinavia and the elegant contrast of simple built environments composed mainly of natural materials. He continues to embody this design language in Aotearoa/New Zealand. Nicholas won the design award for furniture in the Danish FSC competition, a scholarship with prominent Danish architectural firm Schmidt Hammer Lassen, and has worked with Swedish Architects, Arkitema, on a variety of projects encompassing housing, libraries, schools and municipal buildings.
Recognition:
Schmidt Hammer Lassen scholarship
FSC Danish Furniture Design Award
Grafisoft Design Award
Collett's Corner, Lyttleton Community Centre, runner up
Skagen tourist centre, runner up
Drawing of the Year runner up
'The Hobson' magazine
Grand Designs New Zealand
Recognition:
Schmidt Hammer Lassen scholarship
FSC Danish Furniture Design Award
Grafisoft Design Award
Collett's Corner, Lyttleton Community Centre, runner up
Skagen tourist centre, runner up
Drawing of the Year runner up
'The Hobson' magazine
Grand Designs New Zealand


