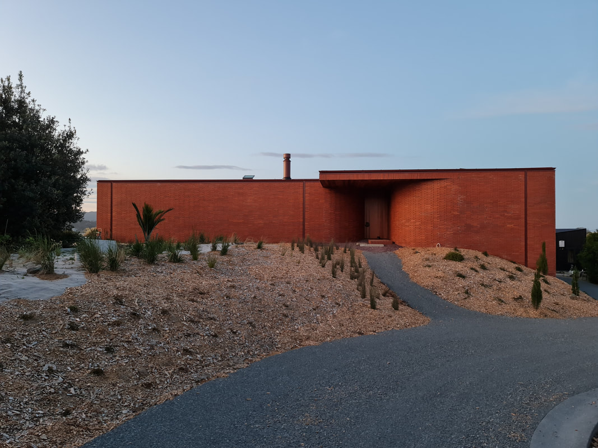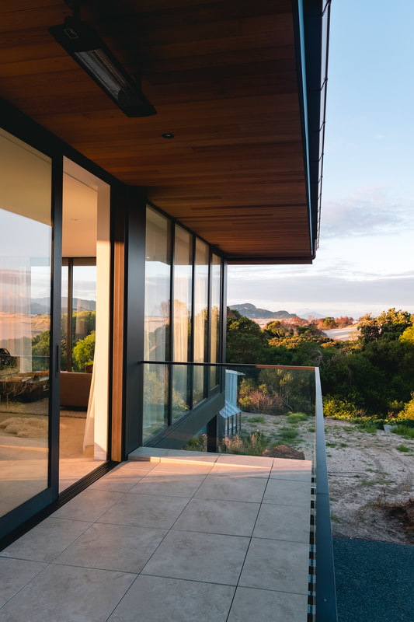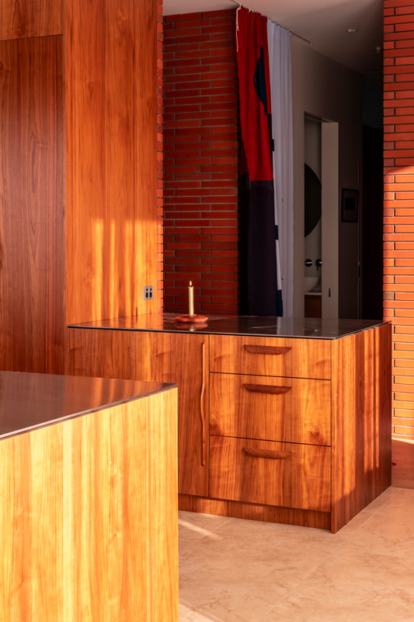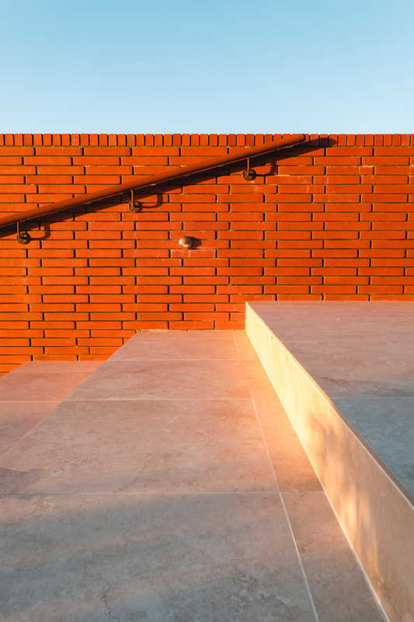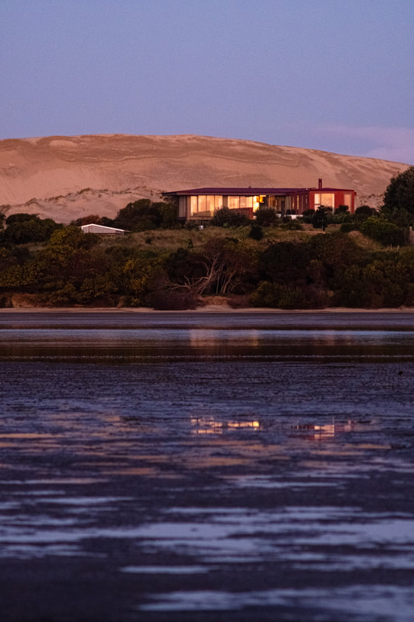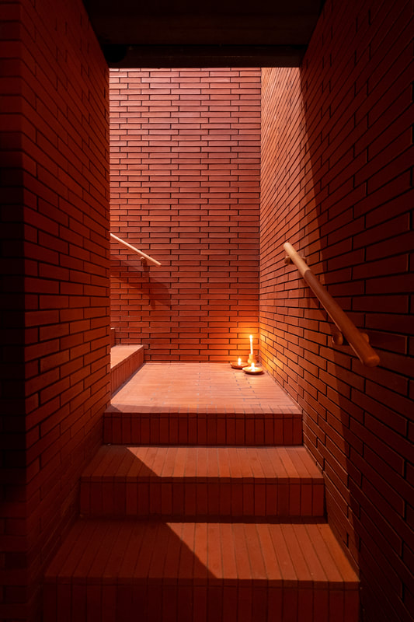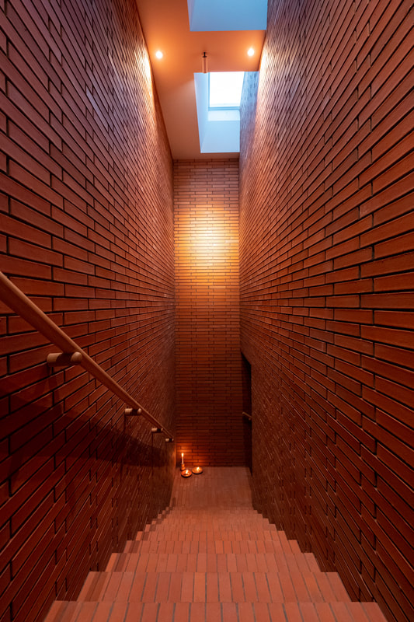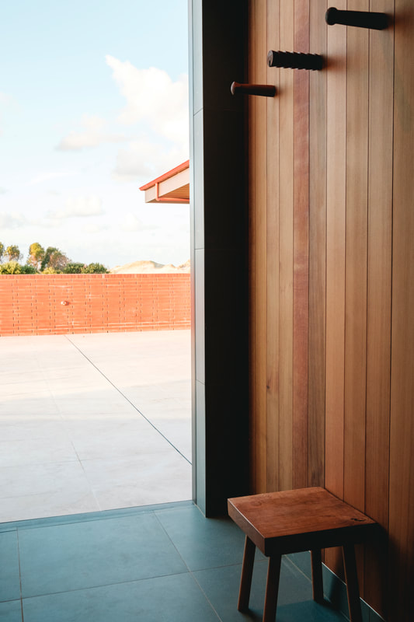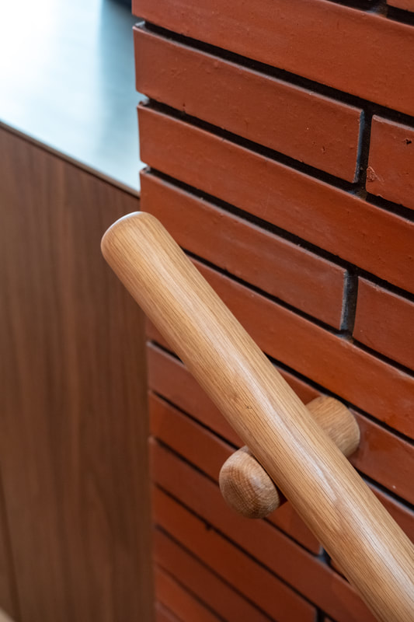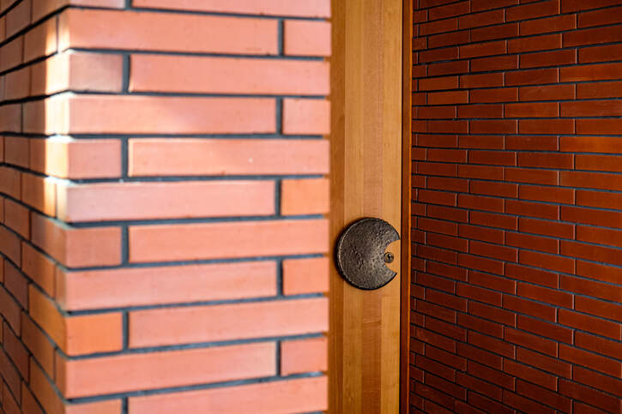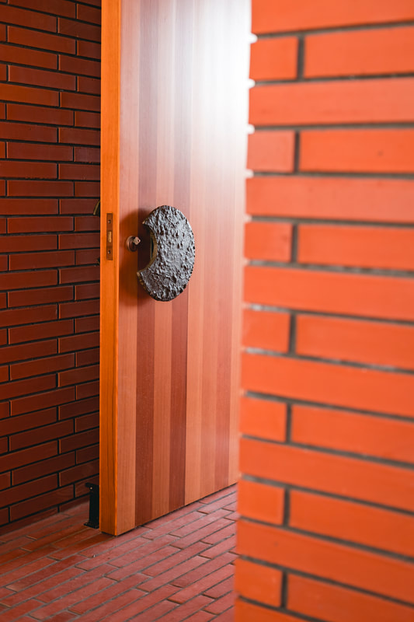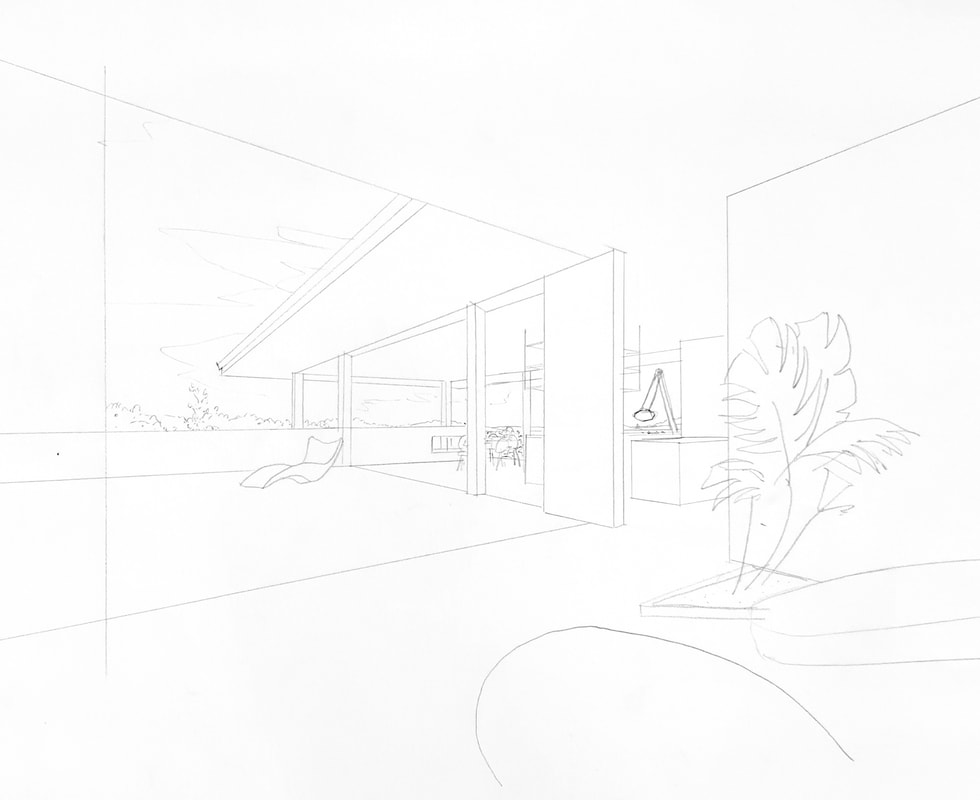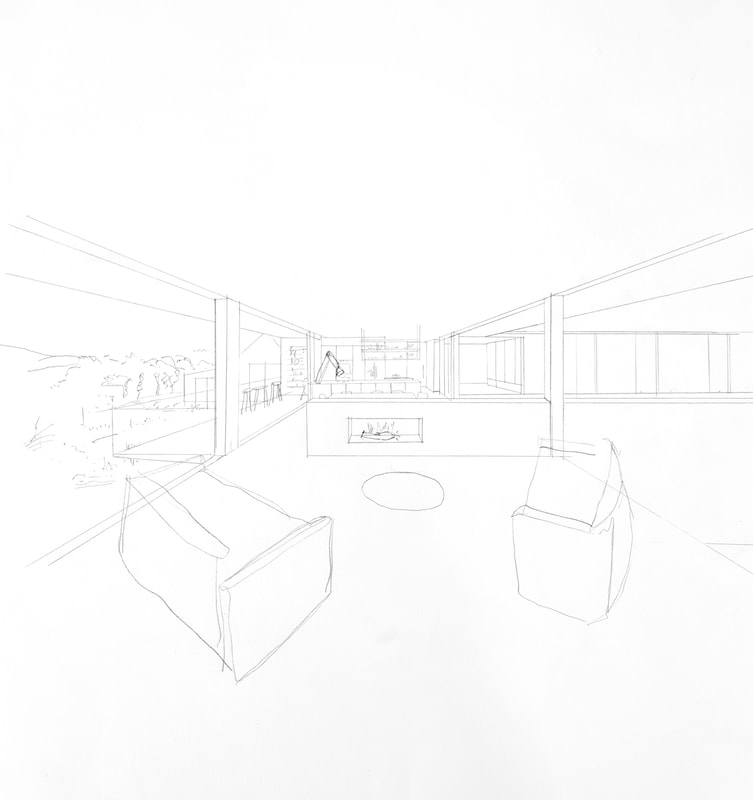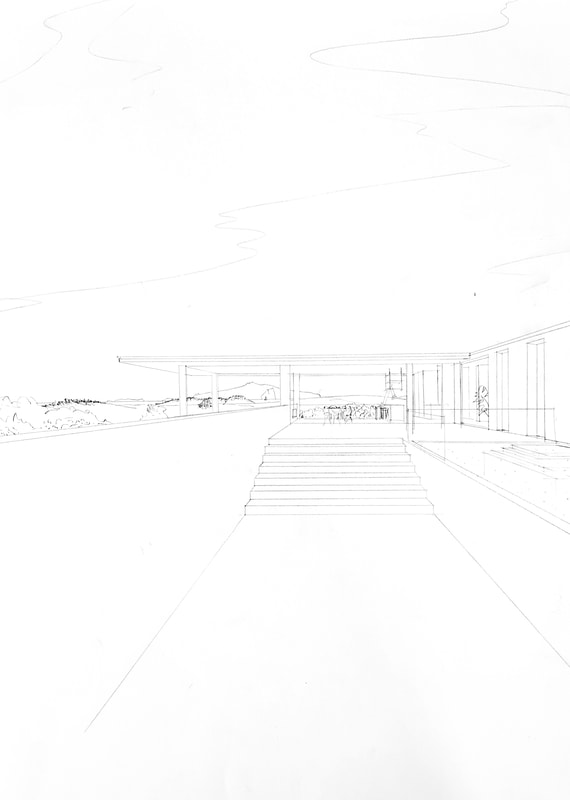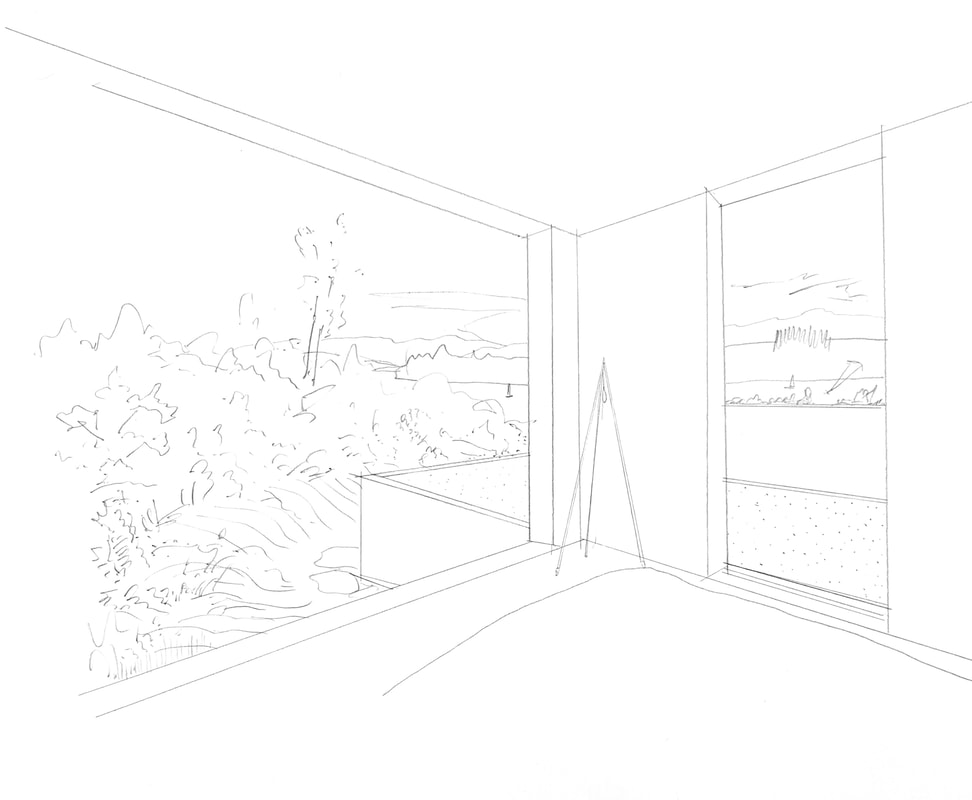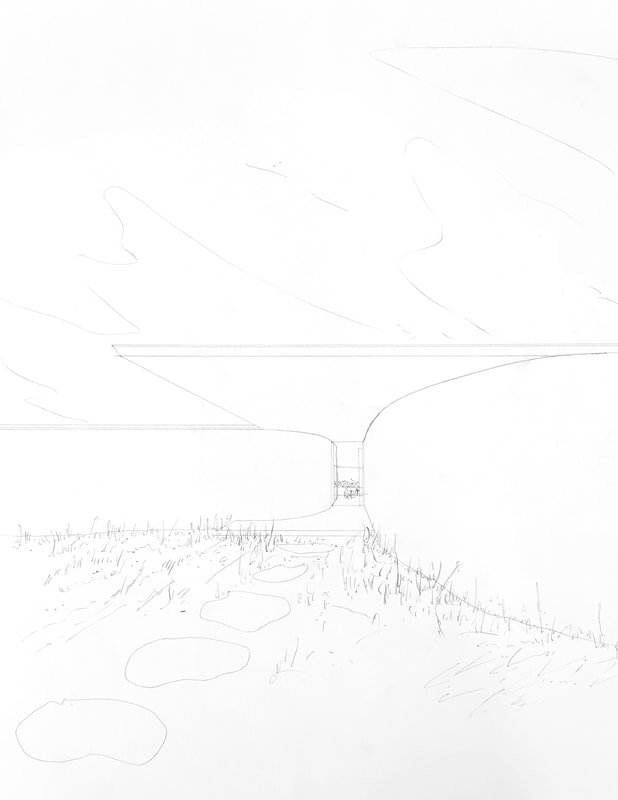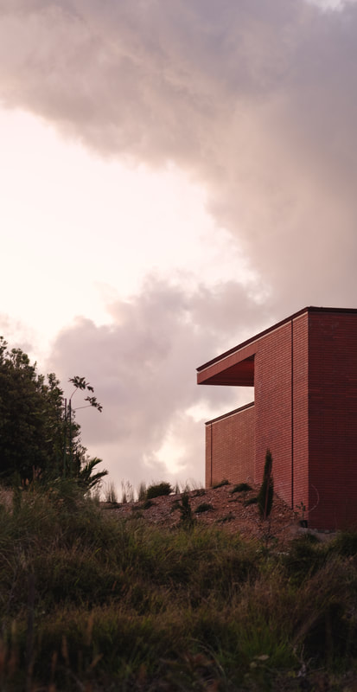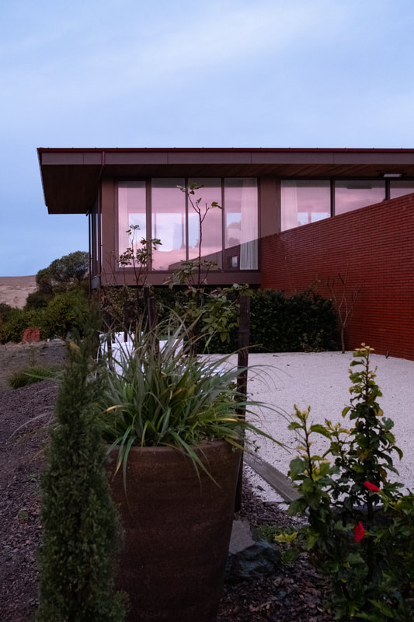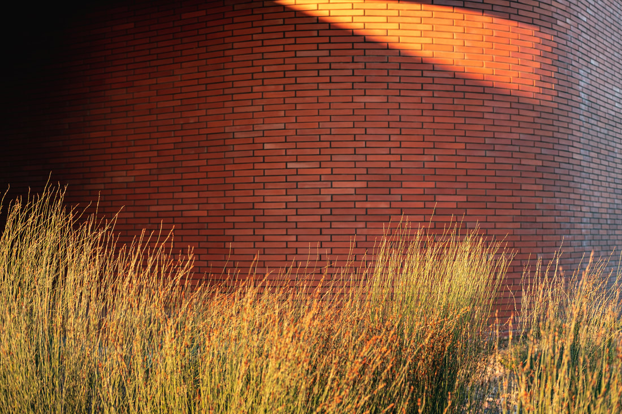The concept was for a simple, linear form based around construction modules. The house needed to provide shelter from multiple wind directions, an elevated interplay of views and function as a spacious one-bedroom house, with a modular expansion to accommodate family and friends. The landscape is exposed to harsh elements so the house needed to be durable. It also needed to be suitably low-maintenance for a retired couple. The client brief was for something spacious and light-filled; minimal with bespoke, personal touches.
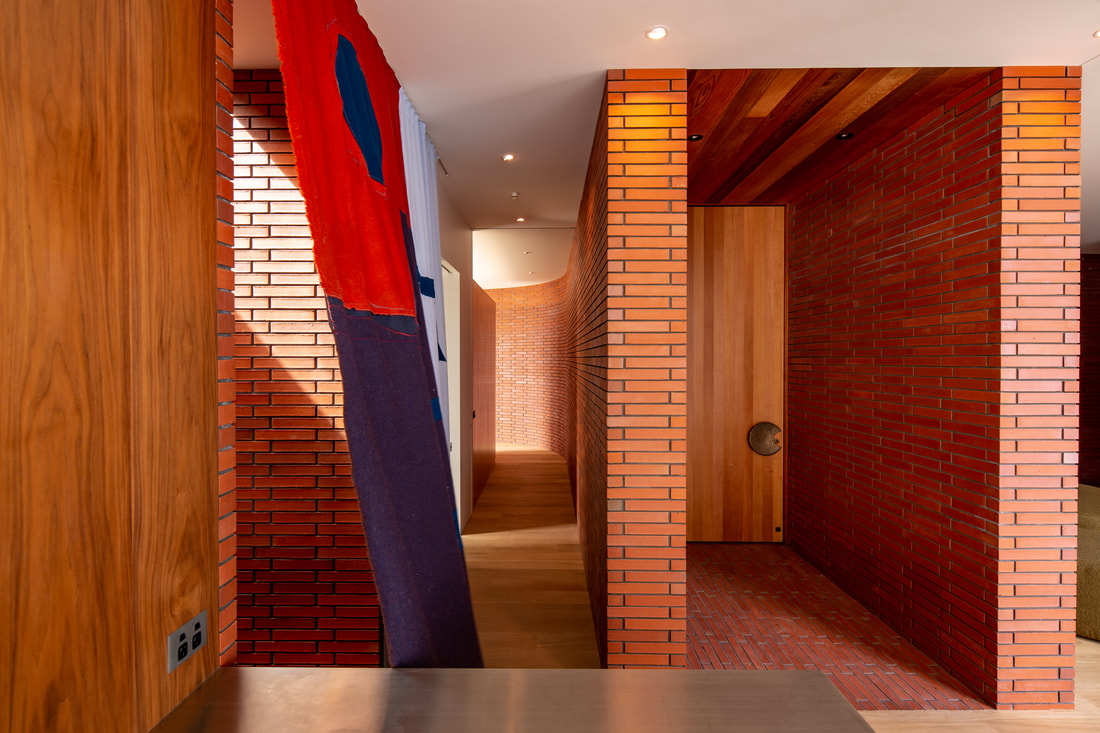
Arriving at the house mirrors the encounter with the enormous adjacent sand dune, suddenly revealed as you turn a corner on the approaching road. Entering into the private driveway, a monolith of submerged brick seems to also rise from the grasslands. A full-height cedar door, with bespoke bronze handle, is sunken into curved brick walls that draw you in. With no frame, the door appears to open or close the entire structure. As you cross the threshold of the portico, panoramic glass reveals the spectacular dune landscape. In this way, the contracted facade is a site of transformation, turning its back on the road behind you and drawing you outwards to the stunning dunes.
The whole structure plays with the tension of exterior/interior, public/private, hard/soft and light/shadow. The curved, natural texture of brick softens the modernist lines of the form and the glass pavilion provides an expansive counterpoint to the sheltered, cosy sleeping spaces.
As the form flows down to the landscape, a series of spaces create shelter from the variable winds and changing seasons. The house has floor to ceiling sliding glass doors that allow whole walls of the pavilion to open to different aspects, depending on the prevailing wind, like a tent. A secondary brick boundary shelters three separate outdoor living spaces, and bisects indoors through the glass pavilion to become the structure of a double-sided fireplace. The continuous form blurs the distinction between exterior and interior and delineates the otherwise open-place kitchen and living room.
As the form flows down to the landscape, a series of spaces create shelter from the variable winds and changing seasons. The house has floor to ceiling sliding glass doors that allow whole walls of the pavilion to open to different aspects, depending on the prevailing wind, like a tent. A secondary brick boundary shelters three separate outdoor living spaces, and bisects indoors through the glass pavilion to become the structure of a double-sided fireplace. The continuous form blurs the distinction between exterior and interior and delineates the otherwise open-place kitchen and living room.
I drew inspiration from Danish architects like Jorn Utzon and Arne Jacobsen, who are known for using simple, honest materials in spectacular ways, without complicated construction methods. The Dune House has a simple form that captures the changing light throughout the day. This was the result of careful positioning of the house on the site and understanding the placement of key windows, so that intentional sight lines are created that draw light in. This creates a dynamic beauty that delights and surprises, without needing a complex building form. The brick was also a practical choice because it doesn’t rust, mould or corrode. It’s such a harsh environment with the sun and wind-blown sand. We want our buildings to last and weather gracefully, with minimal maintenance. The mass of brick also provides a thermal heat sink, solid insulation and a peaceful, soundproofed interior.
