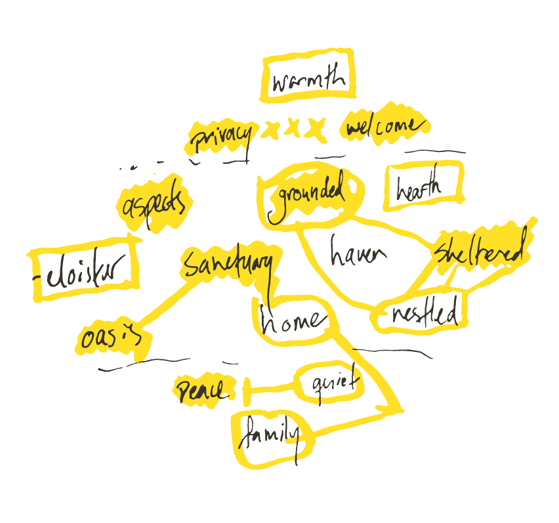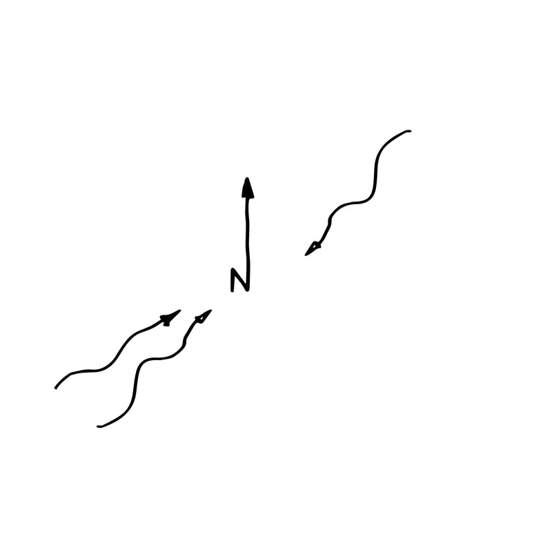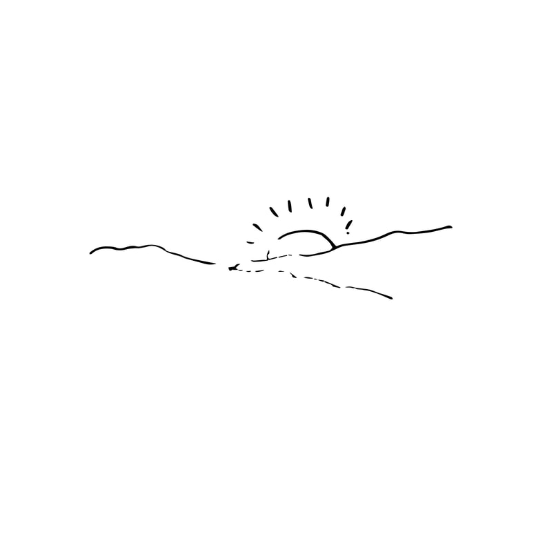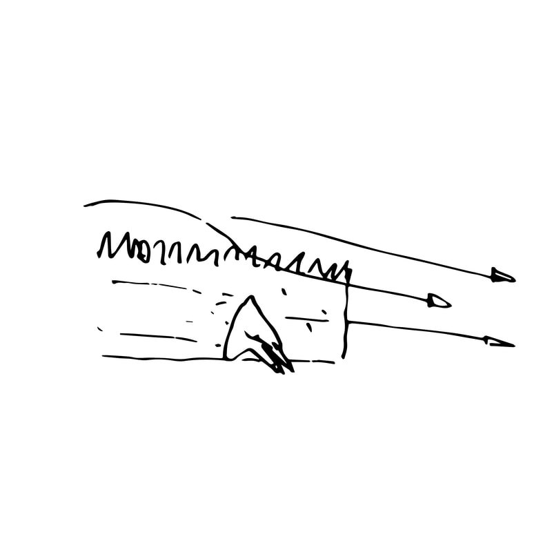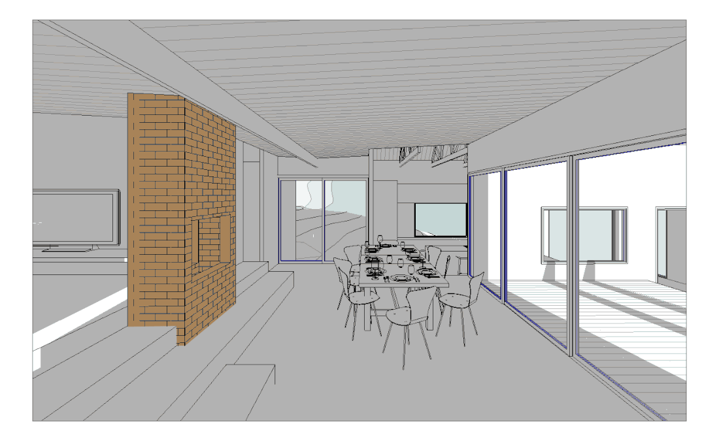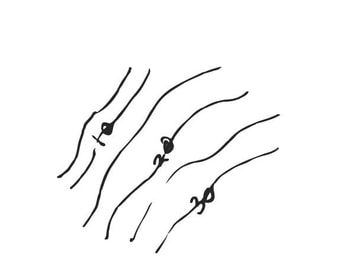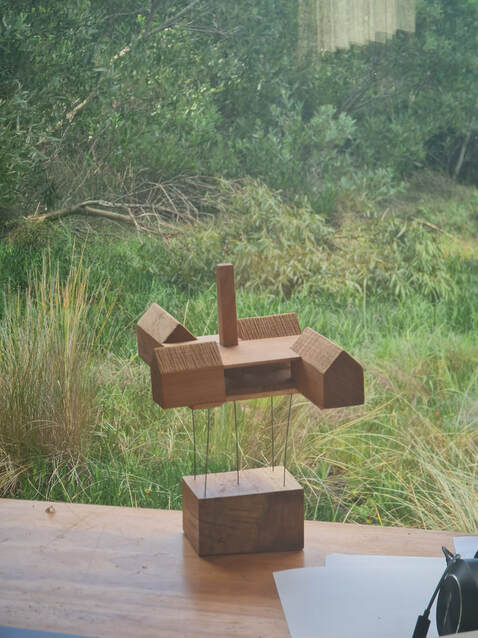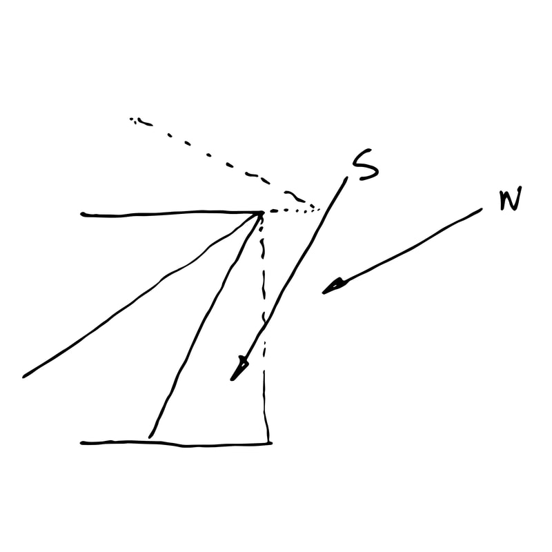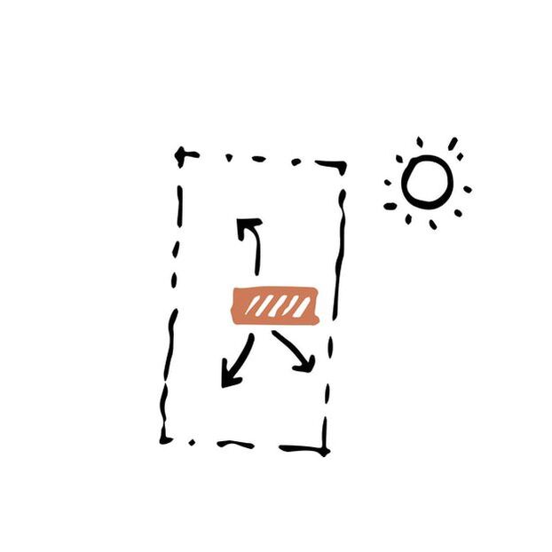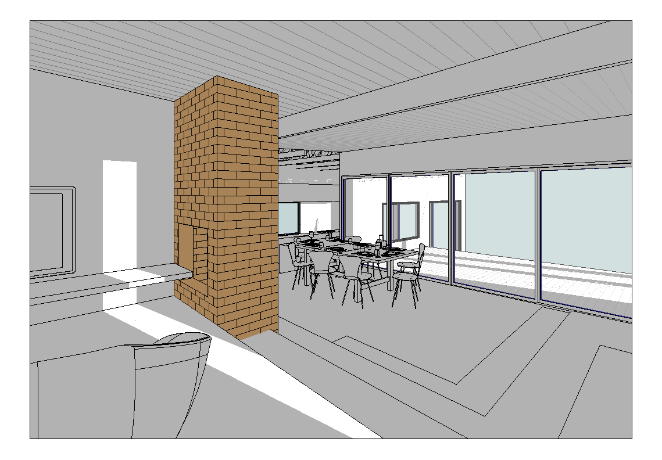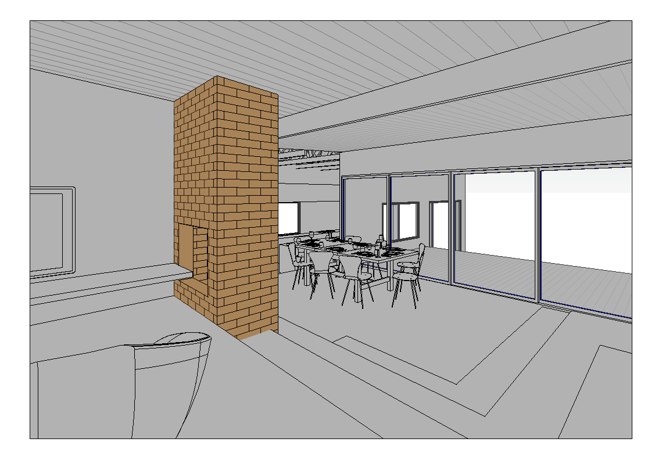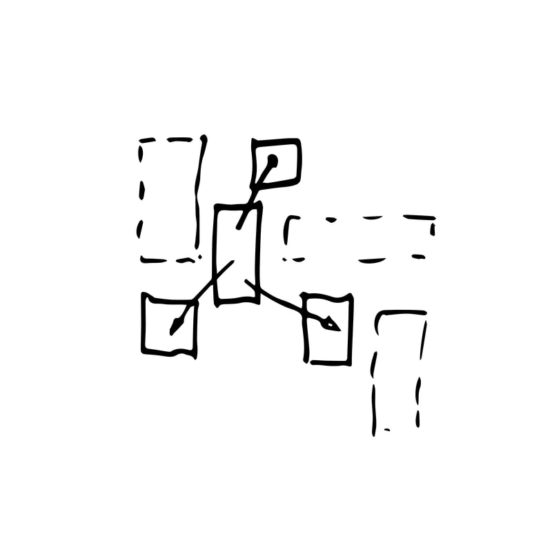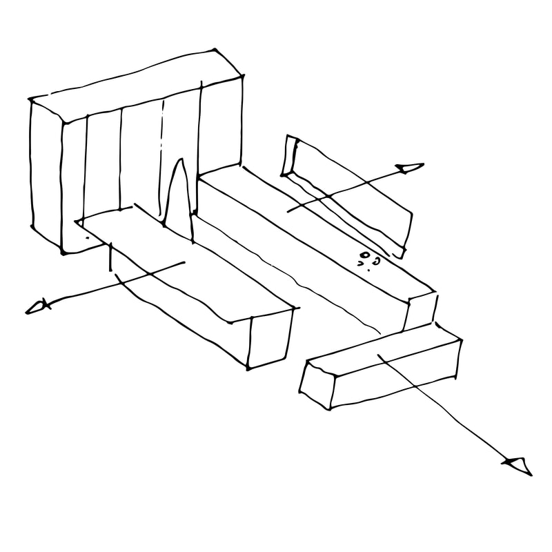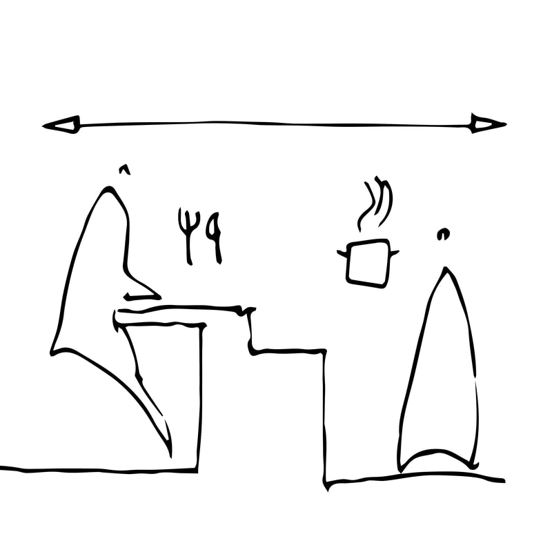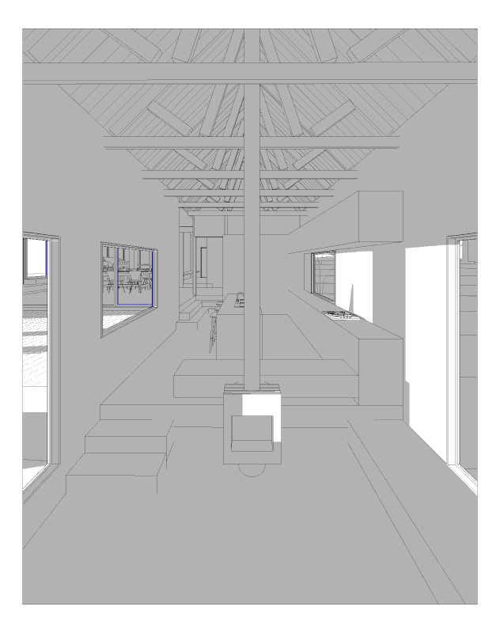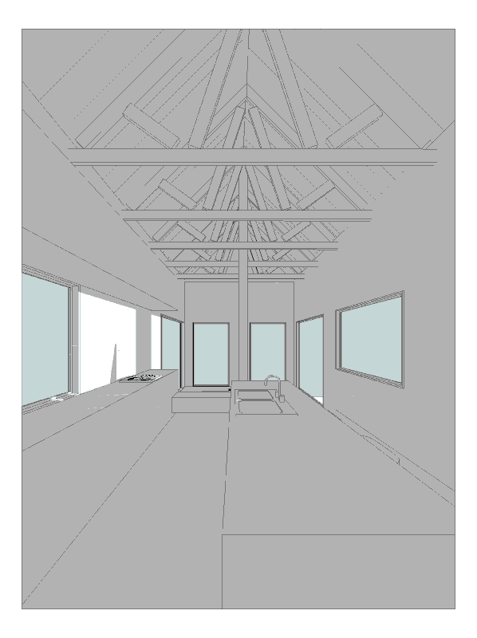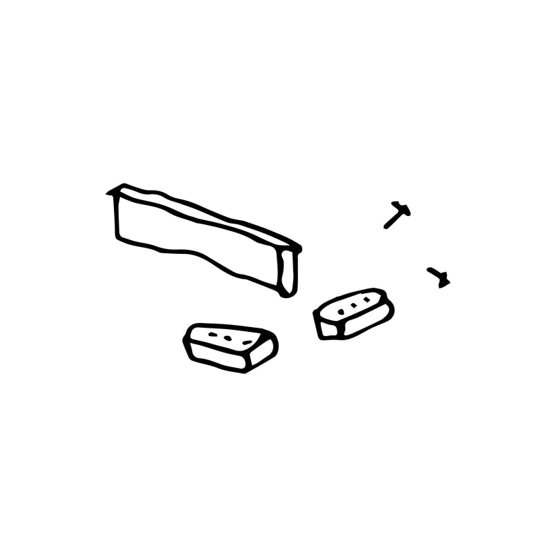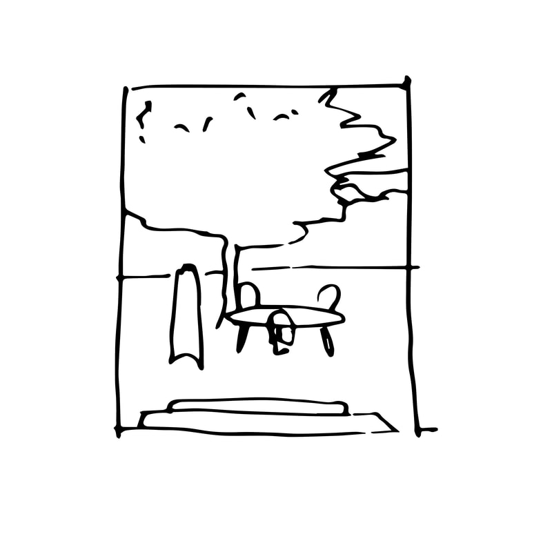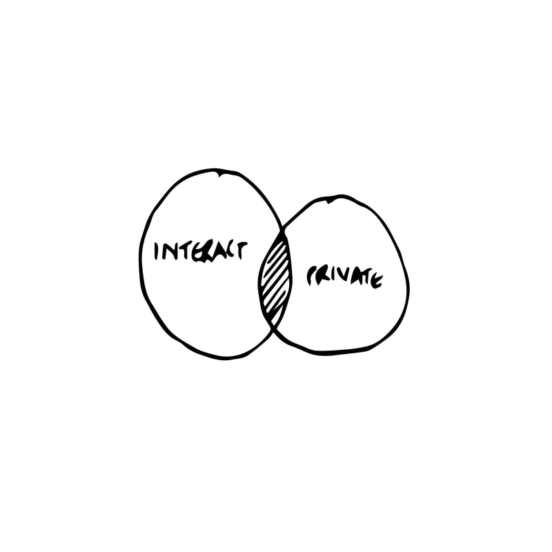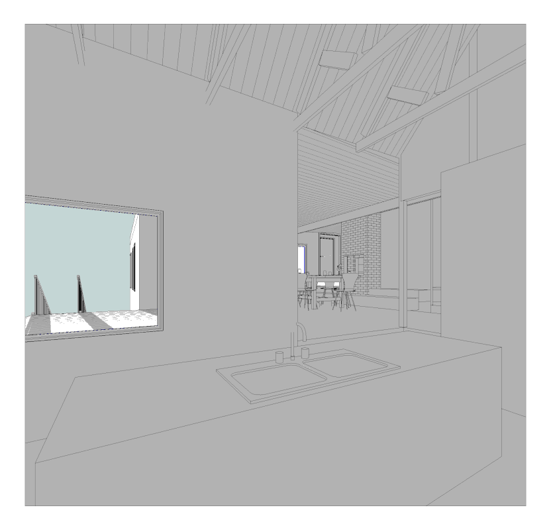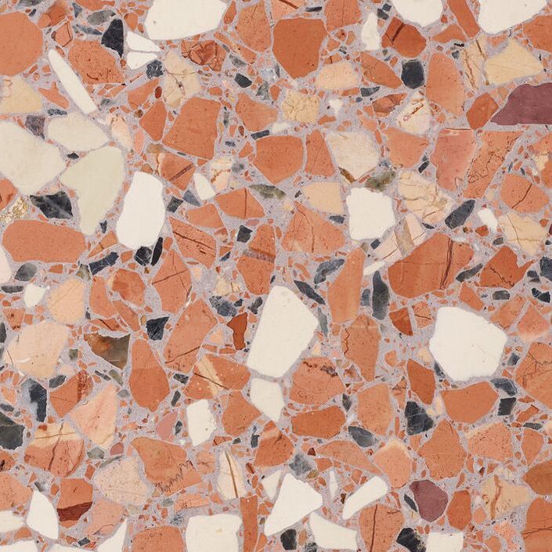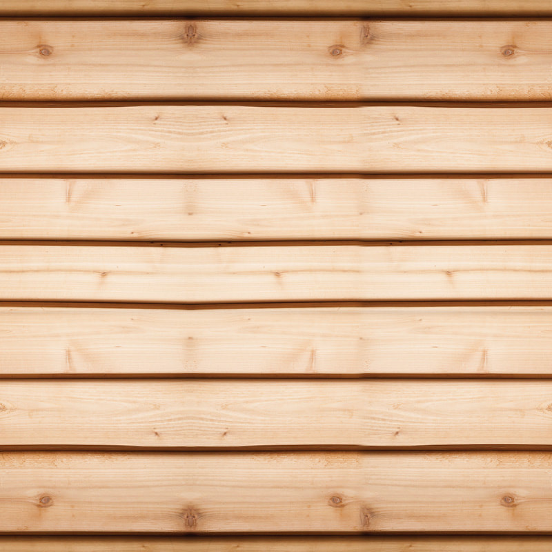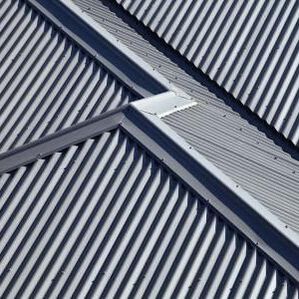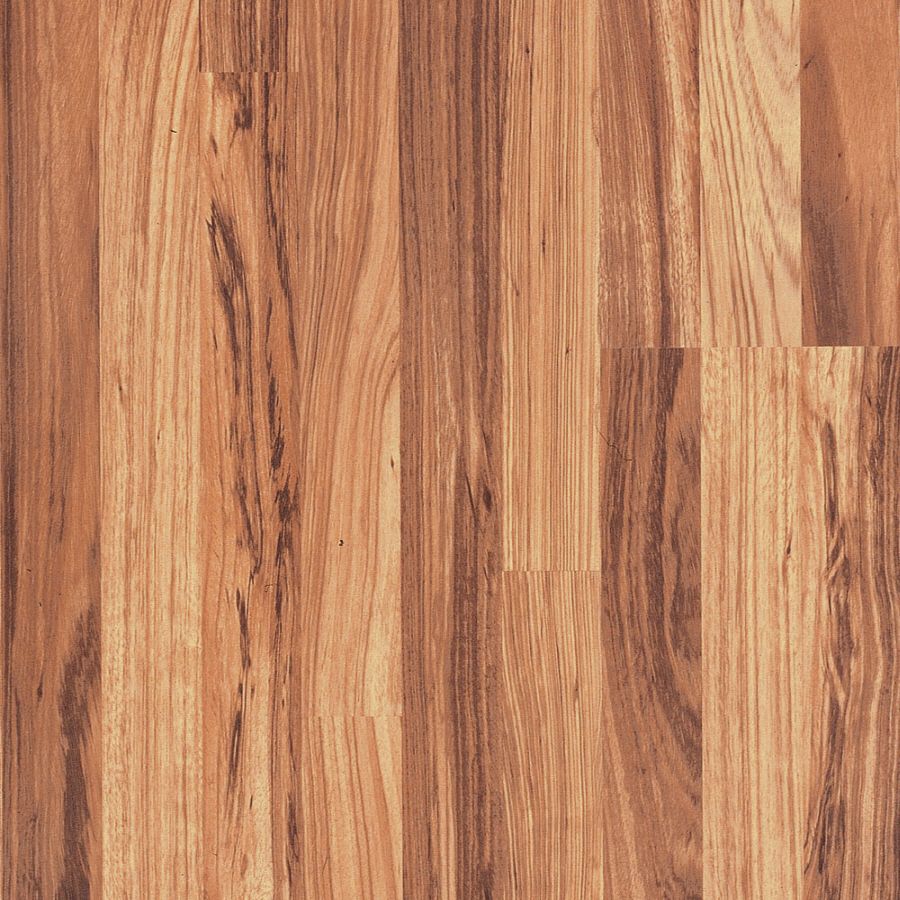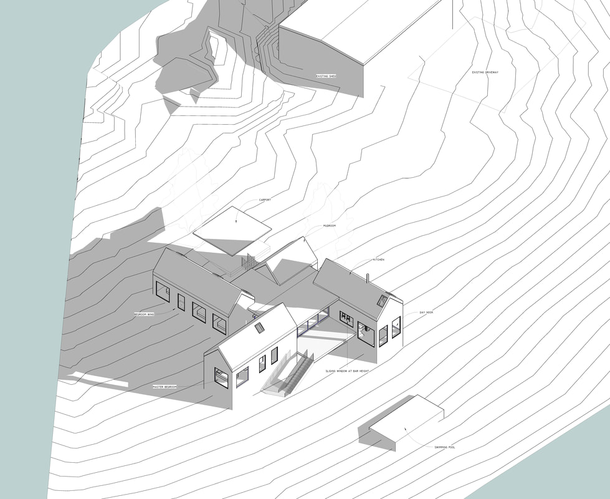Welcome Kelly & Matt.
|
Our concept frames a grounded home that offers sanctuary and warmth. It's a place of peace, exploration and play. This is a retreat that feels intimate when needed and expands to accommodate the tribe when the time comes.
The design is guided by two organising principles: 1. Unique, interconnected external spaces. 2. Flexible and cosy interior nooks. |
|
We use a holistic design approach to sunlight and warmth so your home is comfortable and energy-efficient in all weather and seasons.
This modelling considers ideal solar gain for each space, e.g. the kitchen is a space that is activated at least three times a day and everyone loves a sun-filled breakfast nook. This has been achieved through orientation, apertures and location within the building. Sun hits thermal mass throughout the day, warming dense materials that release heat in the evening. Uniquely proportioned eaves ensure well-lit, warm living in Winter and respite from harsh rays during Summer.
|
Sun fills the kitchen all year round. The layered terracing of this room provides connection to the adjacent dining area and winter nook. Congregate around the large central island or snuggle up with a book on a window seat by the fire: no one is too far away but spaces feel unique and without clutter.
The kitchen is the social hub of the home. Connected to the dining area but also the outdoor areas through bench-height windows. These windows allow food to be passed out to the BBQ or down to the pool. A central island can be configured for cooking or a sink, with optional hanging storage from the trusses above.
