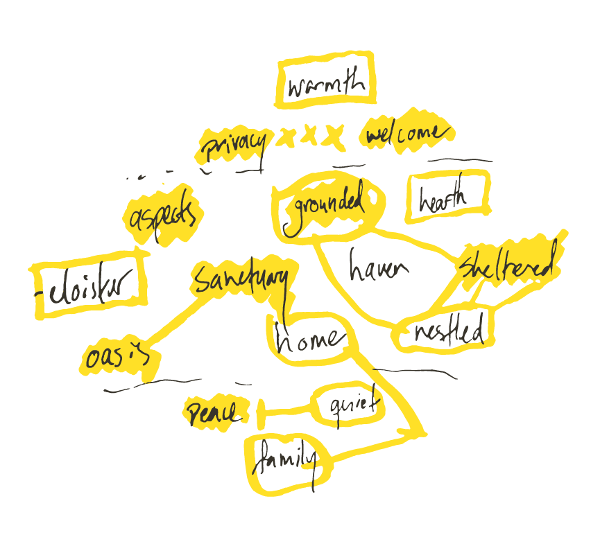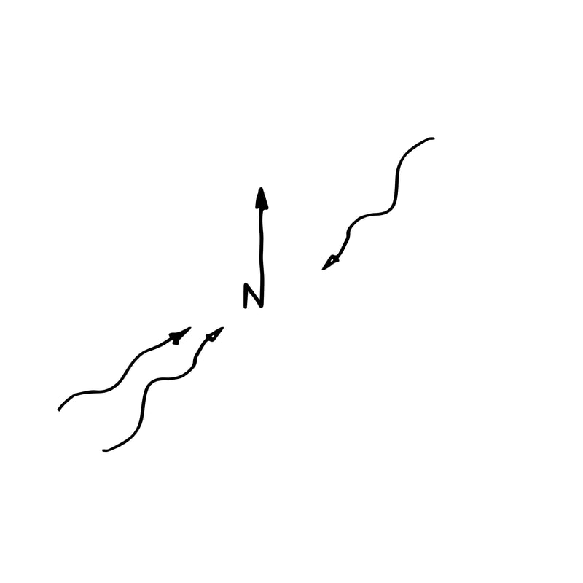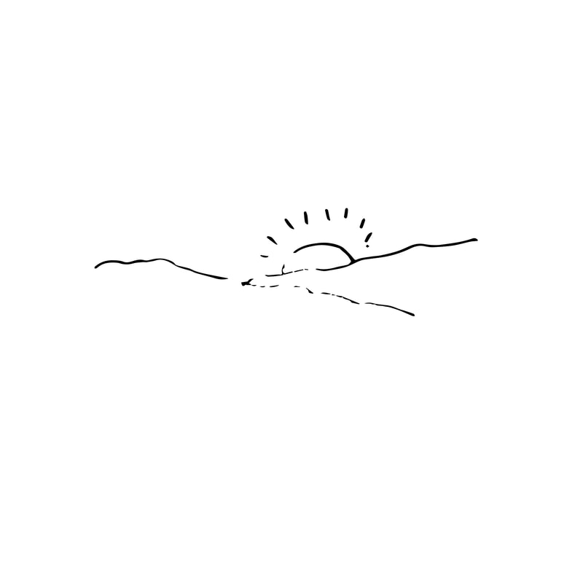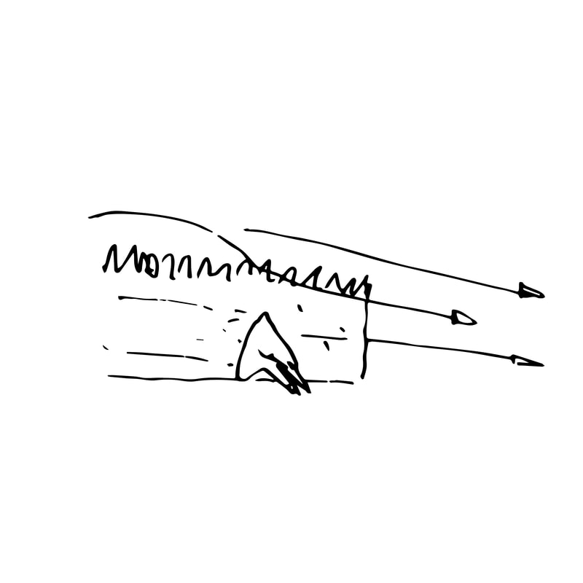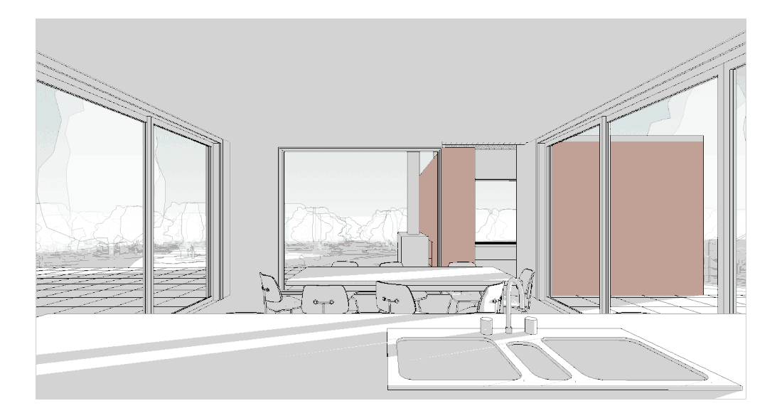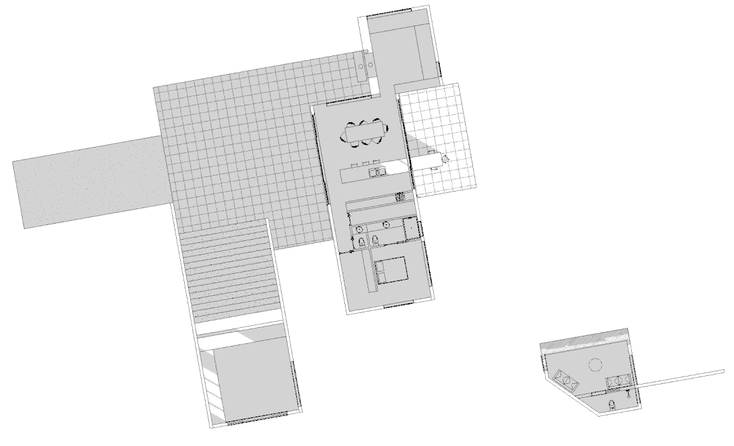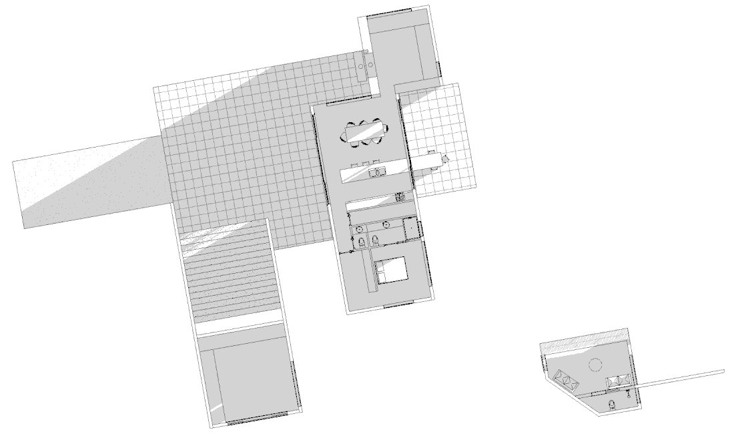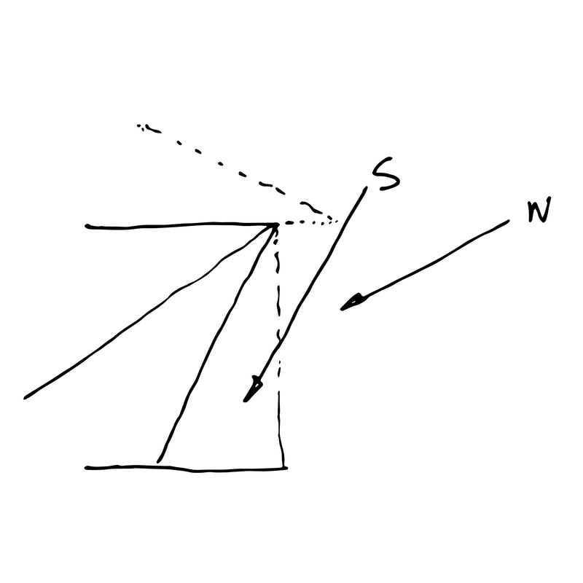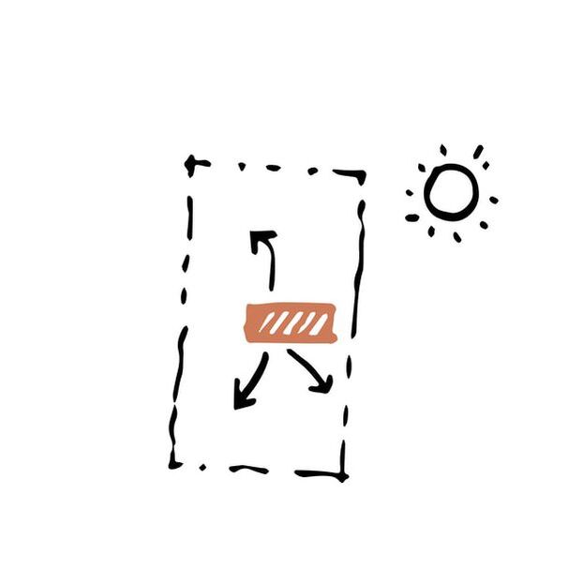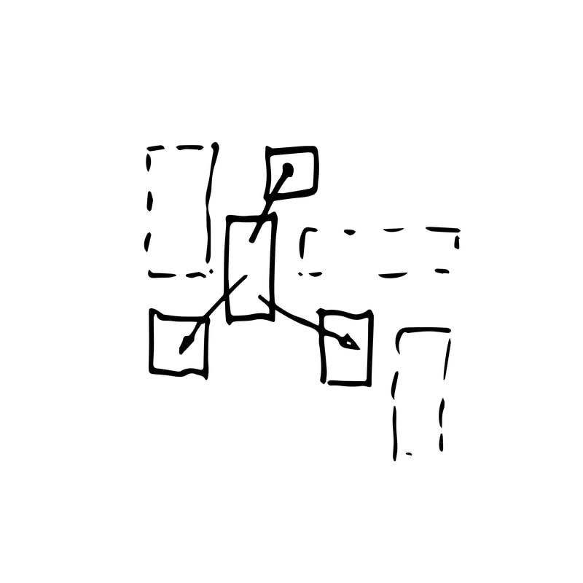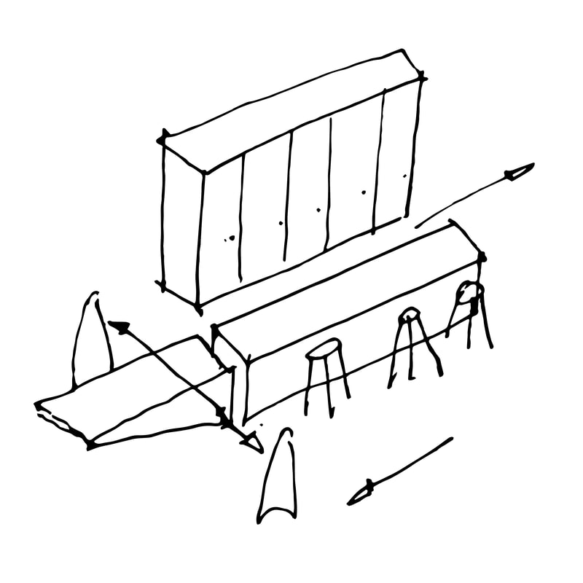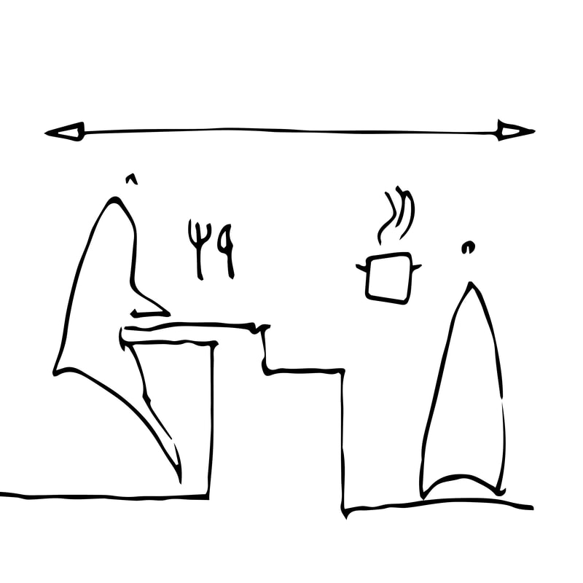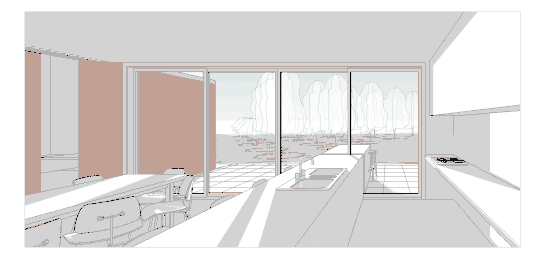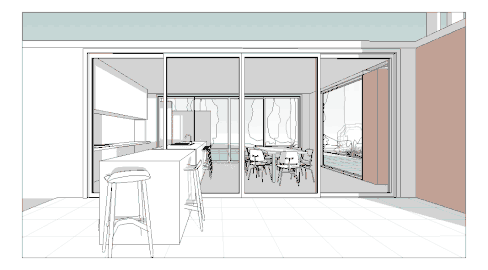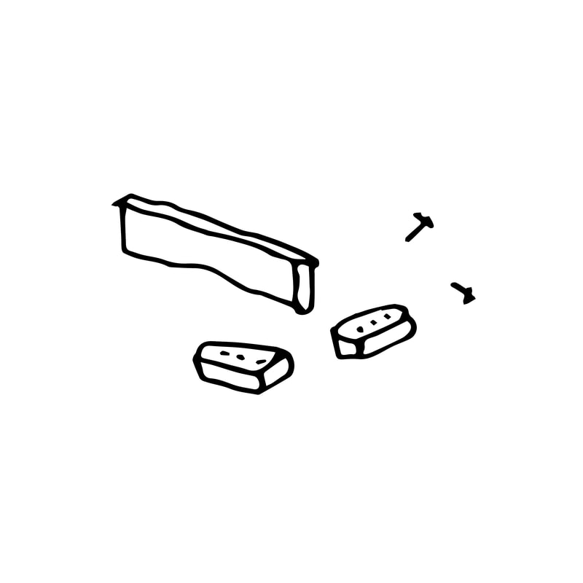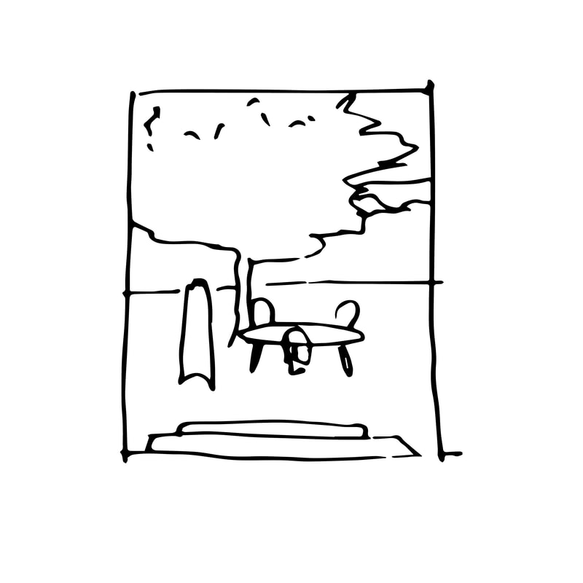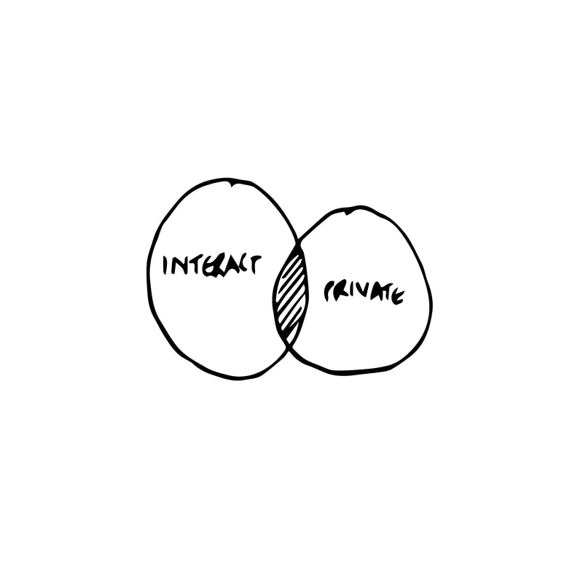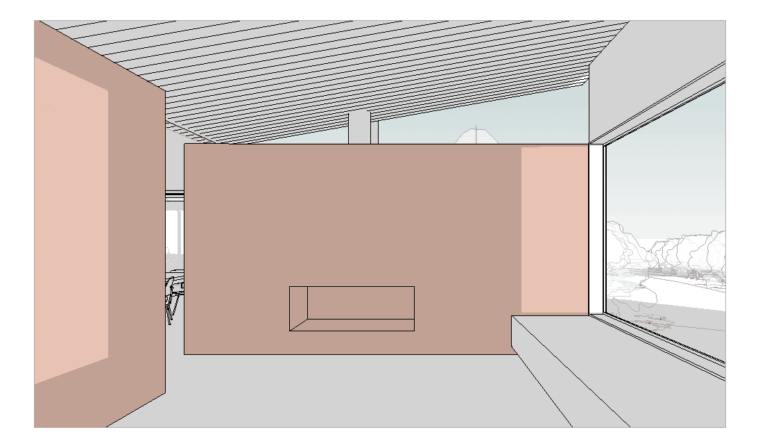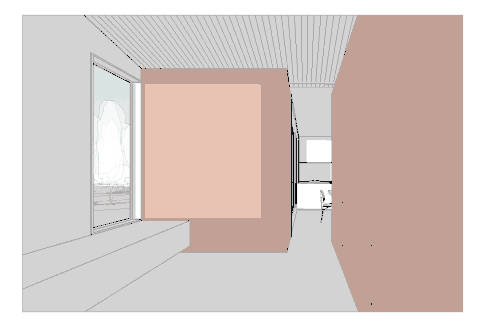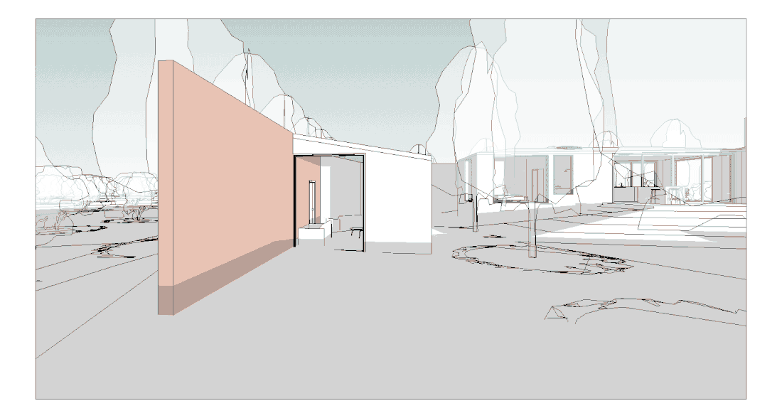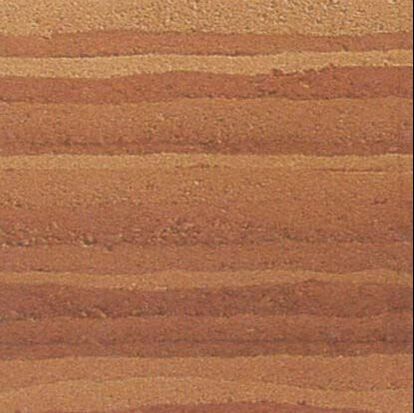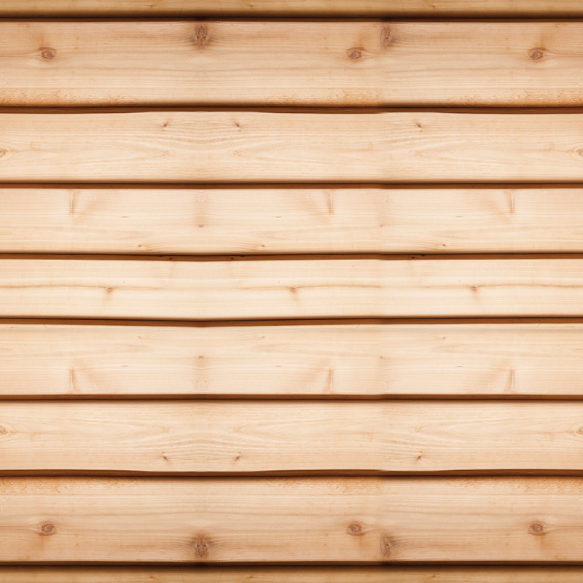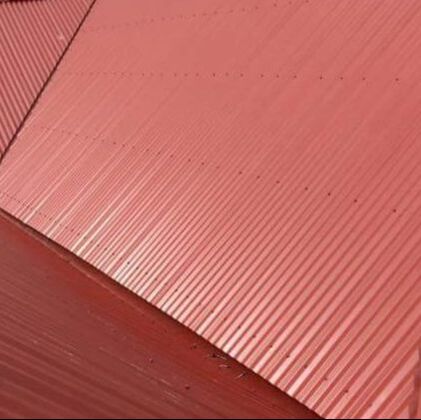Welcome David & Helen.
|
Our concept frames a grounded home that offers sanctuary and warmth. It's a place of peace, flexibility and celebration. This is a retreat that feels intimate when needed and expands to accommodate the tribe when the time comes.
The design is guided by two organising principles: 1. Unique, interconnected external spaces. 2. Flexible and cosy interior nooks. |
|
We use a holistic design approach to sunlight and warmth so your home is comfortable and energy-efficient in all weather and seasons.
This modelling considers ideal solar gain for each space, e.g. the kitchen is a space that is activated at least three times a day and everyone loves a sun-filled breakfast nook. This has been achieved through orientation, apertures and location within the building. Sun hits thermal mass throughout the day, warming dense materials that release heat in the evening. Uniquely proportioned eaves ensure well-lit, warm living in Winter and respite from harsh rays during Summer.
|
Sun fills the lounge to the North. We find a fireplace, bookcase, storage for toys and window seats that convert to four single beds. This living space is adaptable so it feels both connected when socialising and a private place to retreat with a book. During the day, the dense, rammed-earth walls absorb solar energy and radiate warmth back into the house in the evening.
The detached and non-rectilinear form of the cabin creates an optimal acoustic environment. The flexible space includes an ensuite bathroom and fold-down bed, perfect for use as a guest wing or for stand-alone accommodation.
By avoiding rectilinear forms we negate the need for more complex acoustic treatments such as bass traps and quadratic diffusers.
By avoiding rectilinear forms we negate the need for more complex acoustic treatments such as bass traps and quadratic diffusers.
Room for two or many more, each space has the option for catering for guests in different ways. From Bunk beds to devans to nooks, guests have a range of options for sleeping.
