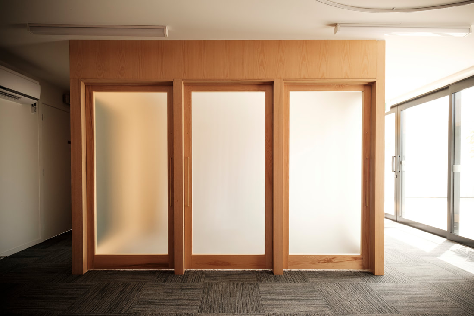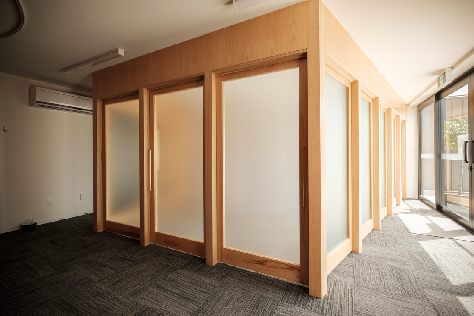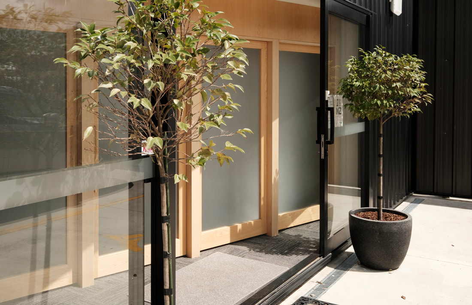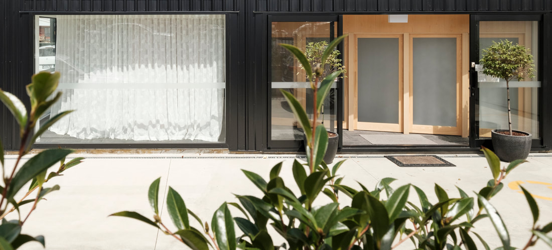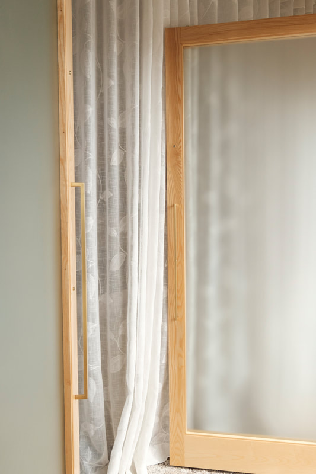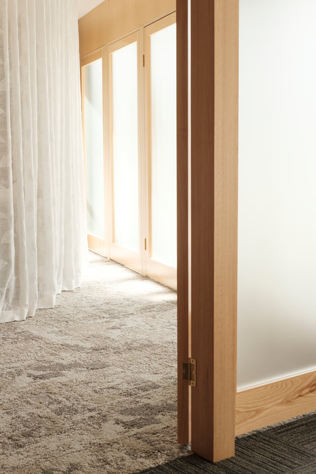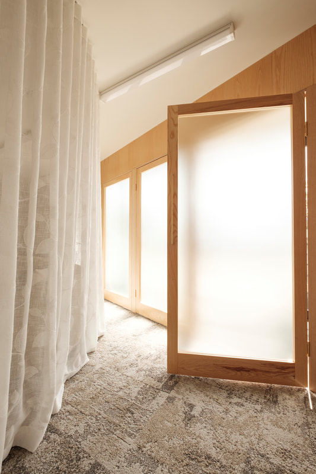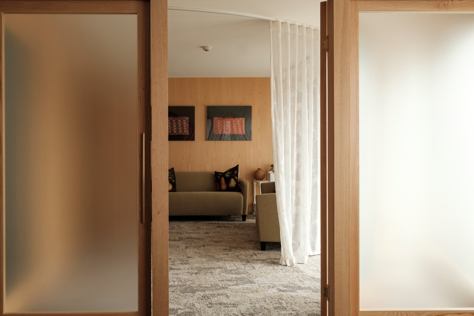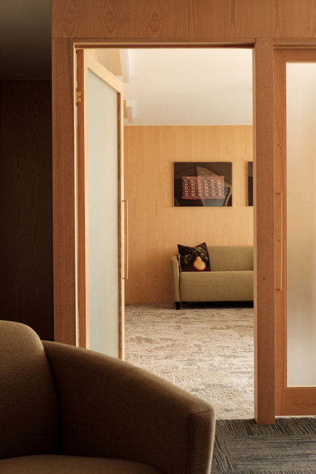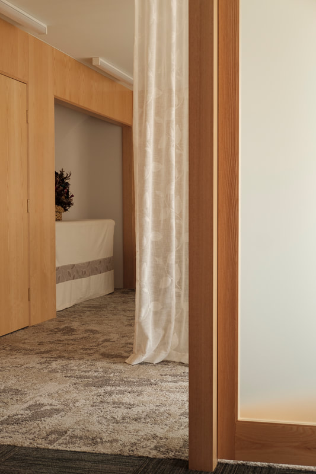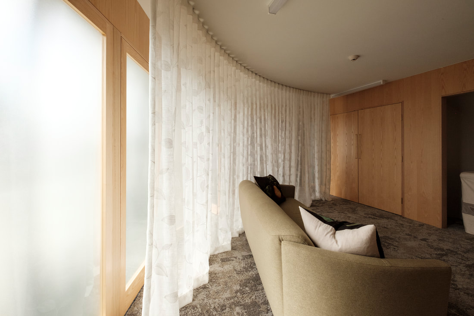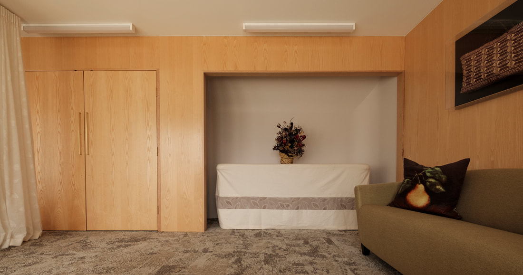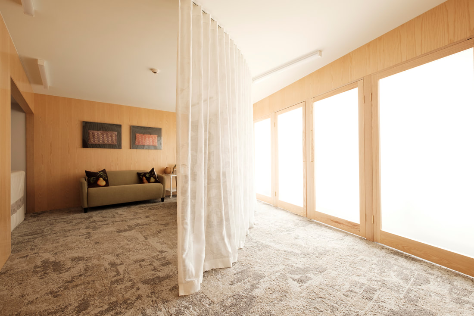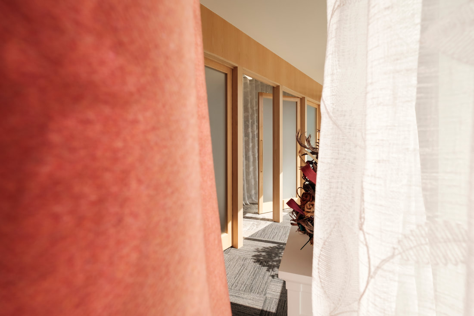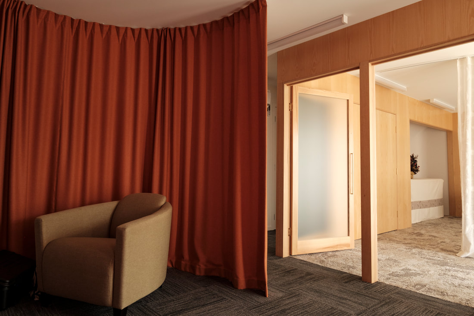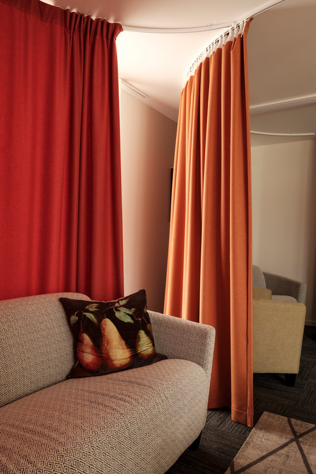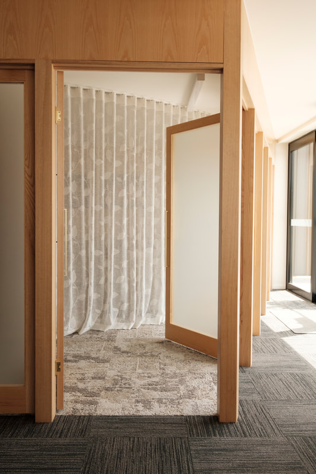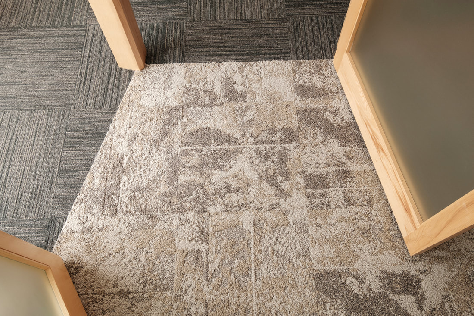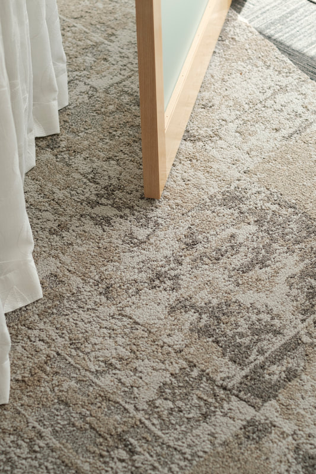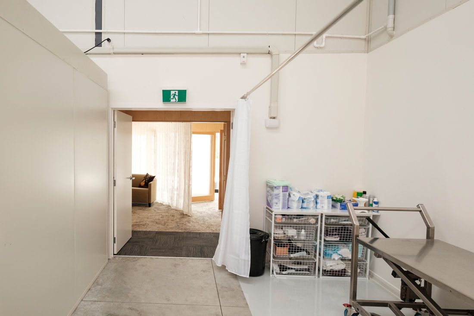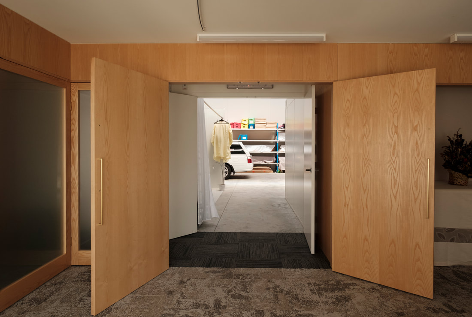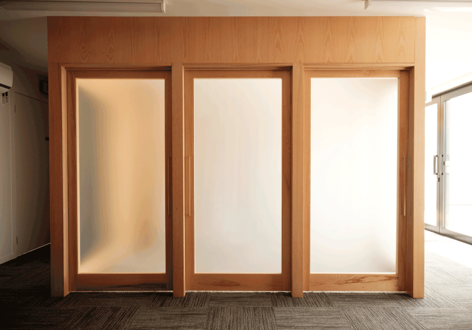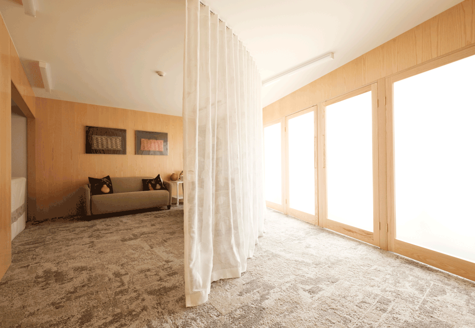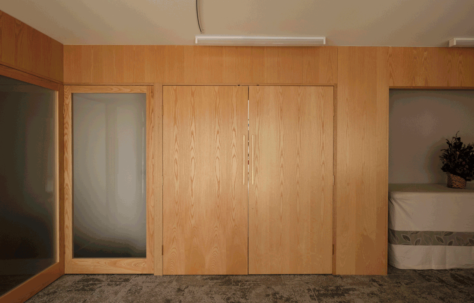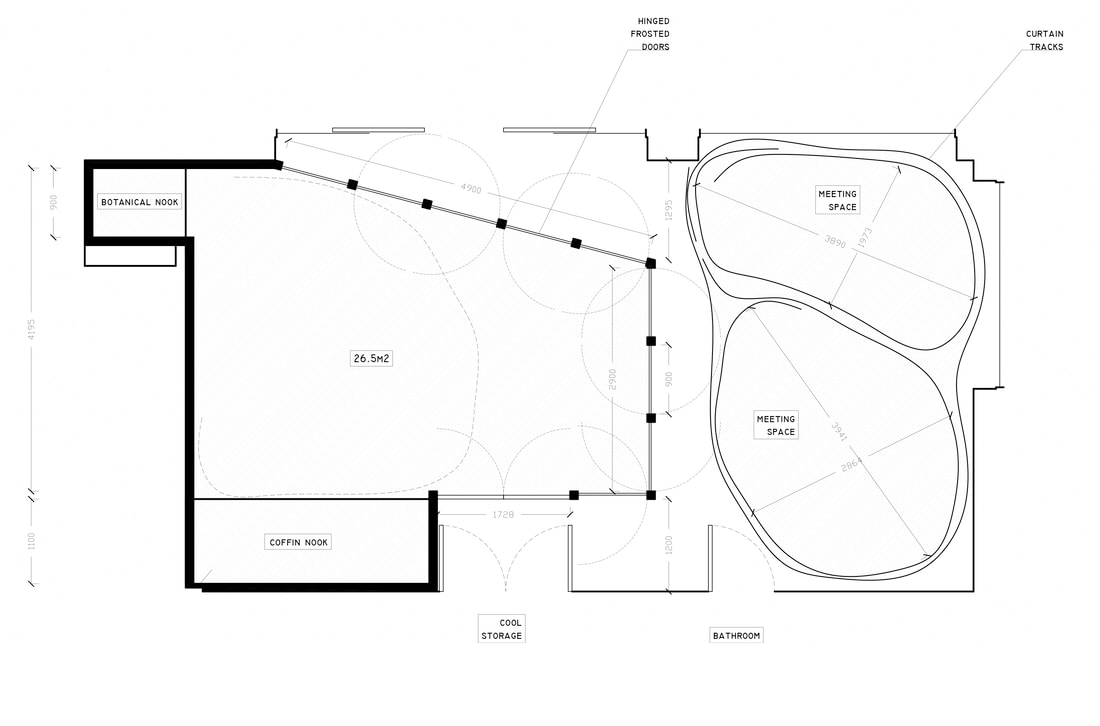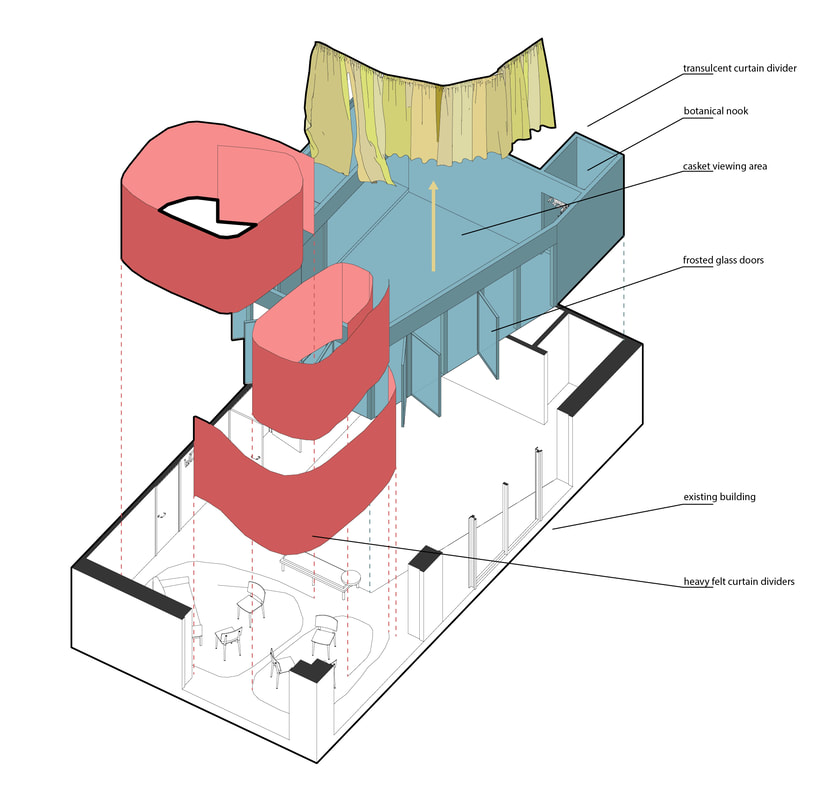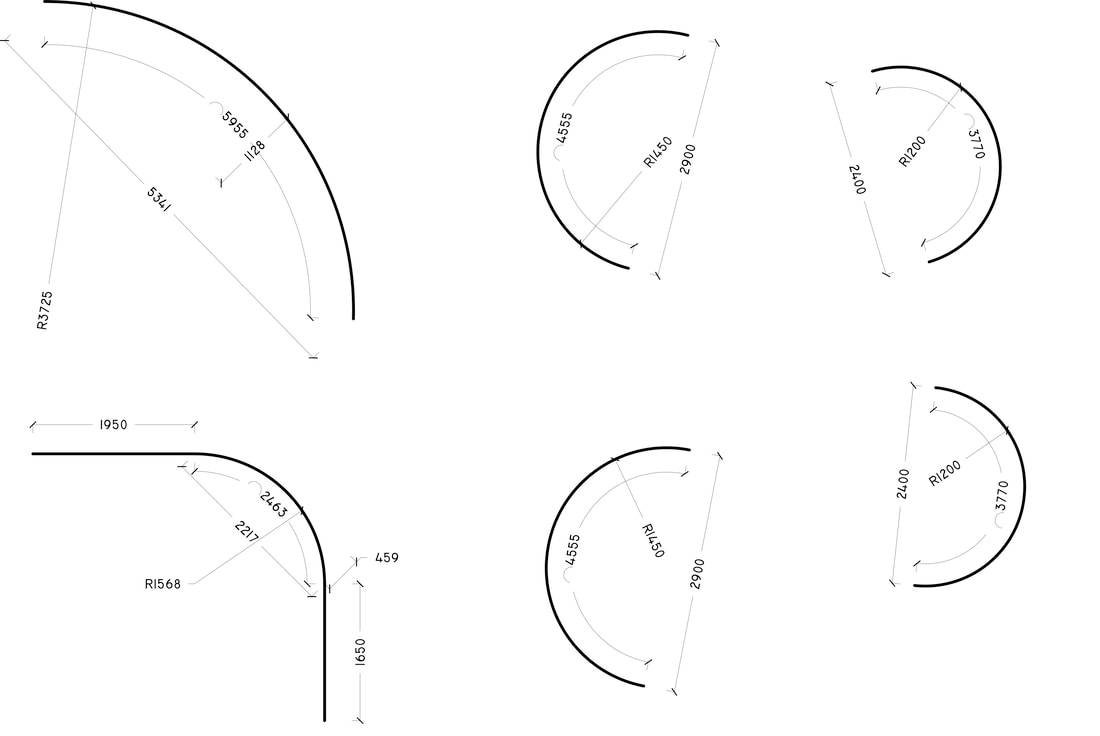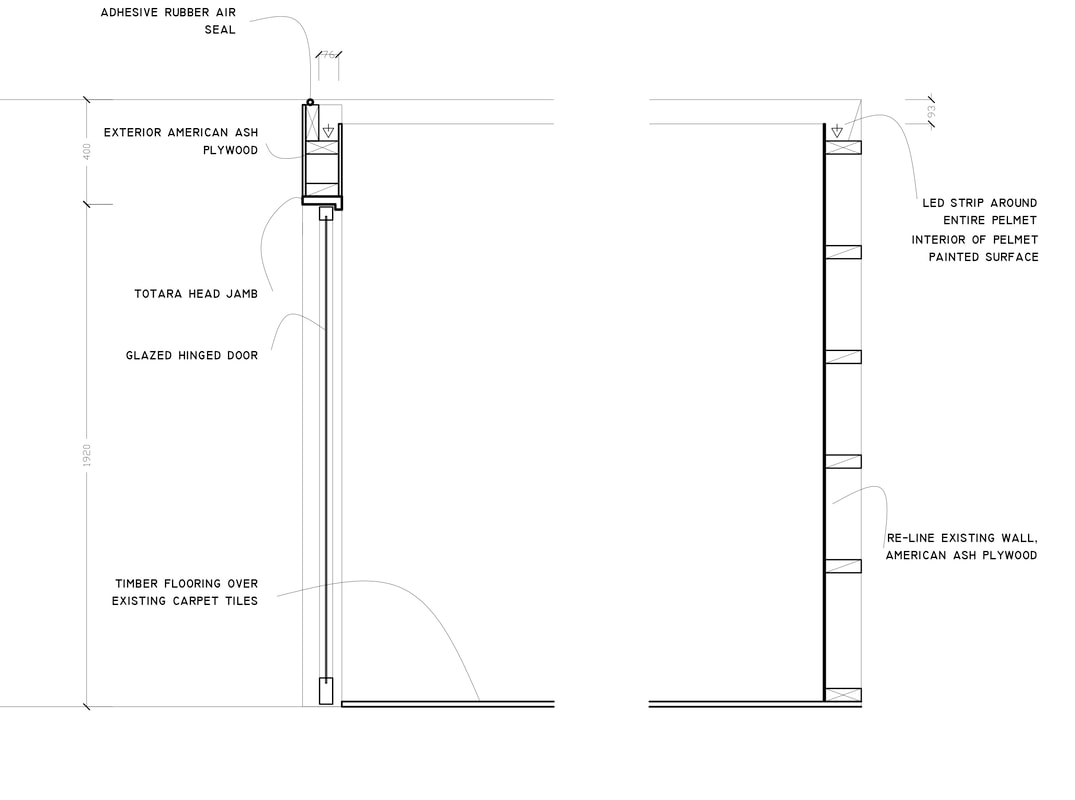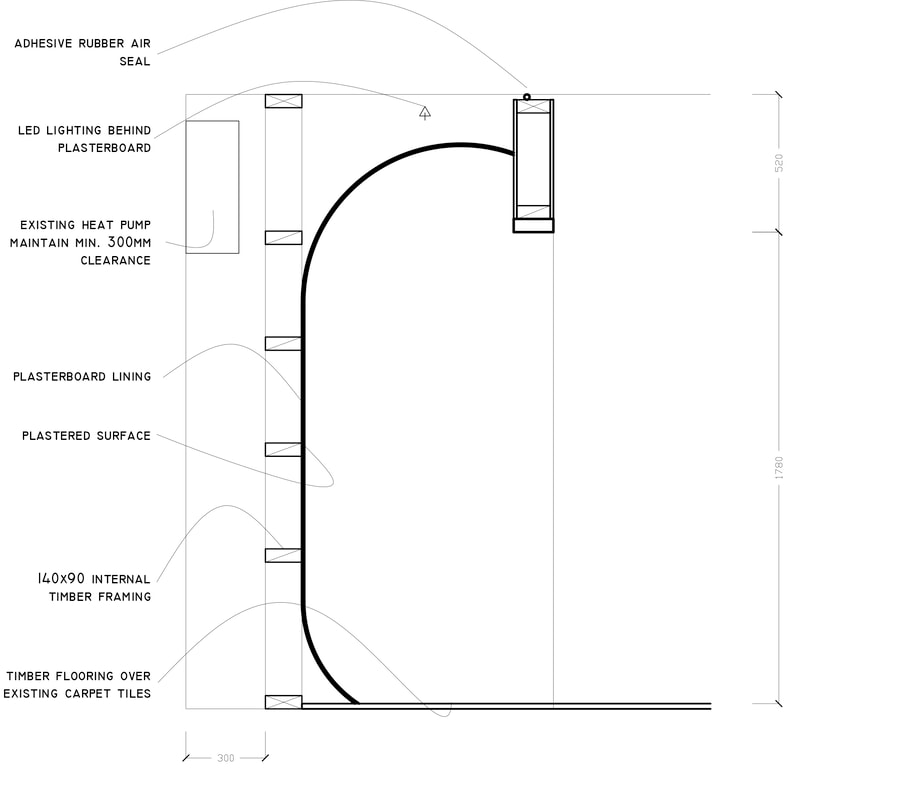|
ARHOA FUNERAL HOME
2021 Builders: Keith Walker Construction Papakura Joinery Providing peace, calm and reflection in a busy area of Auckland at the hardest time for any person was our main concern in approaching the design of the Aroha Funeral Home. Being a new commercial building, our intervention brings warmth and softness to an otherwise harsh and cold area of the city. Death is a complex and challenging time and everyone experiences grief differently. Our intervention needed to be flexible to allow for people with any background to approach their mourning as they see appropriate. Our concept was to provide layers of translucency, to curate a flexible narrative journey that allows family and friends to approach the dead as they feel comfortable, which can easily be changed for different circumstances such. The space can be used in many ways and allows visitors to approach the time of death as the feel suitable. From intimate groups to large gatherings, the space can be arranged for celebration or privacy which never feeling too empty or confined. Upon arrival, the body can be obscured from view. The frosted glass and timber viewing room can be closed up, waiting and ready for the appropriate time. Outside we find comfy sofas and a sunny and warm space to collect our thoughts. Flexible in that warm, muted tone wool curtains can be drawn to create smaller, more intimate spaces. If a more social experience is required, the array of doors can be arranged to allow for a more welcoming entrance with intimate wings for individuals. This non-denominational space is flexible and welcoming to all creeds and group sizes. A curved translucent curtain can bisect the main space when smaller groups are present, or the entire room can open for larger gatherings. There are many nooks and quiet spots, places to take a moment on ones own or with someone else. It was important for us to provide a sense of privacy but not isolation. Careful consideration was made towards the functioning of the funeral home: where bodies were dressed, how bodies were moved, flowers stored, hearses accessed. The intervention ties in seamlessly with the functional side of the funeral home. |
"Our biggest concern before we worked with Nick was whether he would understand what we wanted. It was a difficult space that we were dealing with. We just had a rectangular box and we didn’t know if he would be able to make that more creative. We knew Nick’s brother had died so we figured that he'd have an instinct for what's important for people in terms of death, dying and the environment. Right from the time we met with Nick, we knew he understood how we wanted people to feel when they came in. Nick was able to bring in shape and softness; from circular curtains through to his attention to lighting. Nick can look at something and see things that we couldn’t. What pleasantly surprised us was that when we weren’t sure if an idea was right, he was completely flexible to rejig it. It was really important that we didn’t just have to settle on one idea. Nick’s creative and innovative approach to architecture resulted in a fantastic space. I’m not very good at visualising things based on plans, so the exciting bit for me was once it started happening. I just thought, “Oh my gosh. This is gorgeous.” We’ve been here a year now and the families that have come here love it. It’s such a beautiful space. We enjoy showing it off. I would have no hesitation recommending Nick and OTO Group."
Janet Mikkelson - Funeral Director at Aroha Funerals
Janet Mikkelson - Funeral Director at Aroha Funerals
